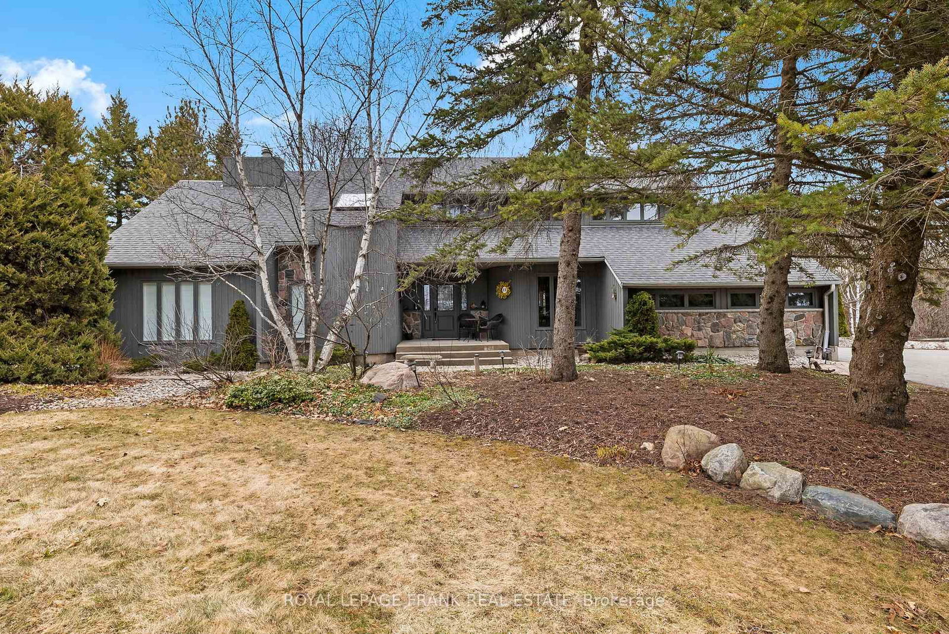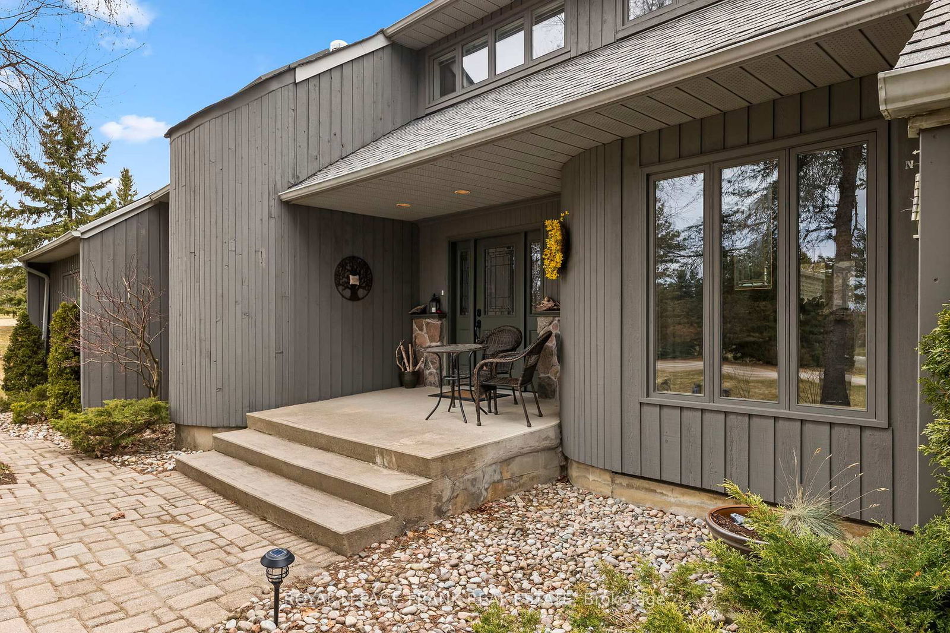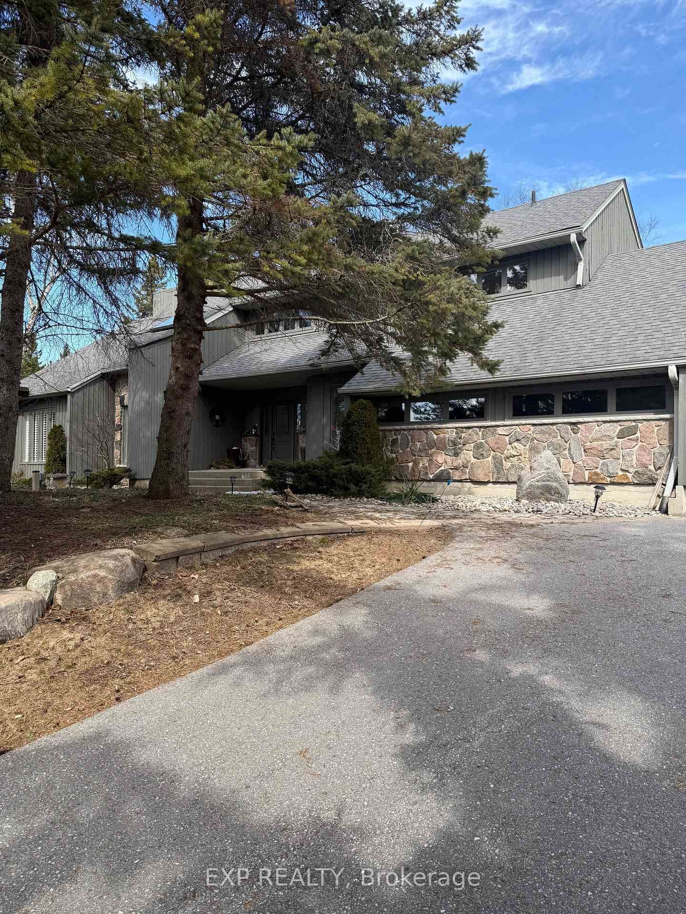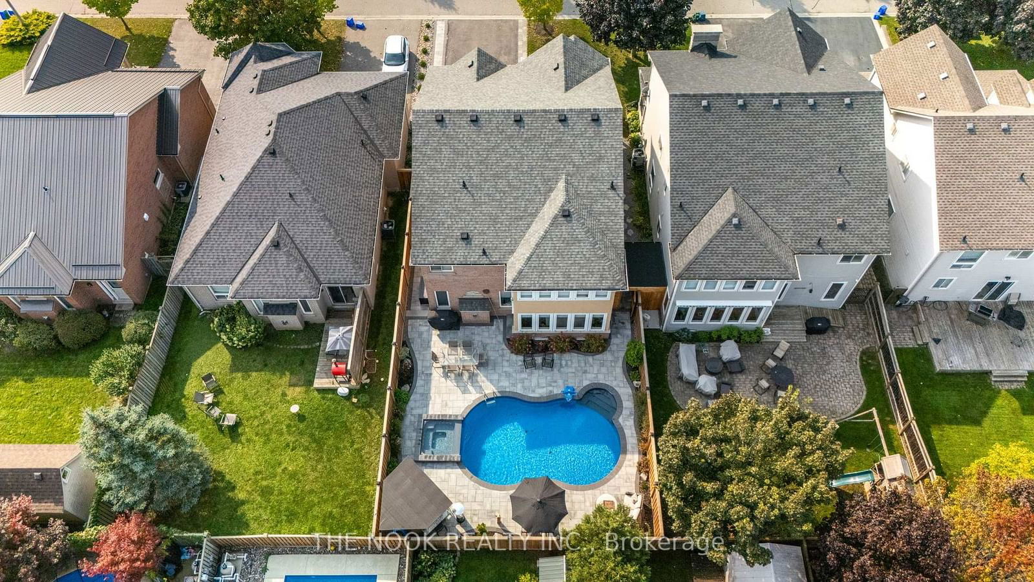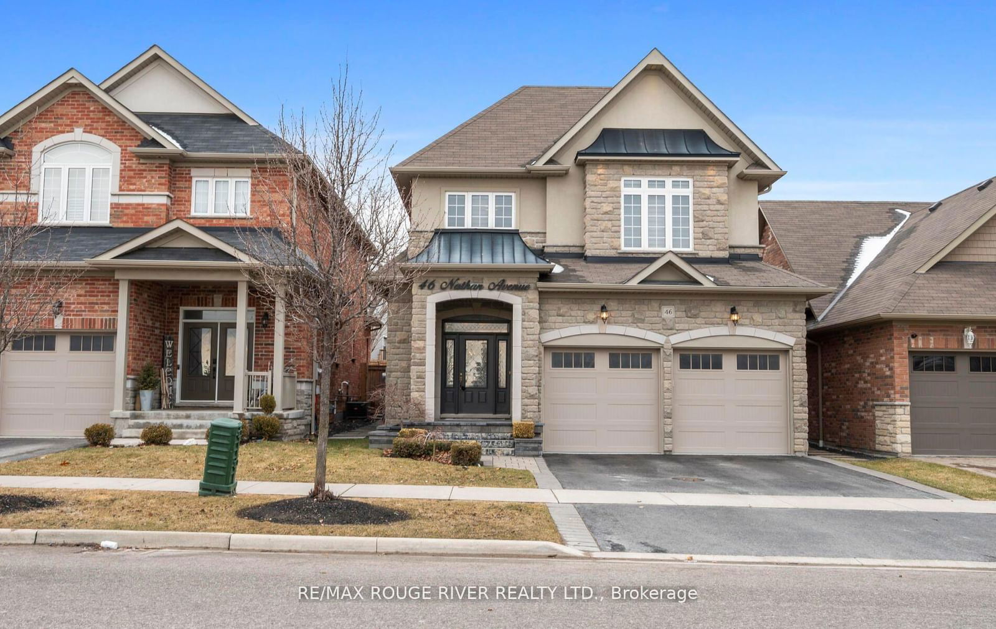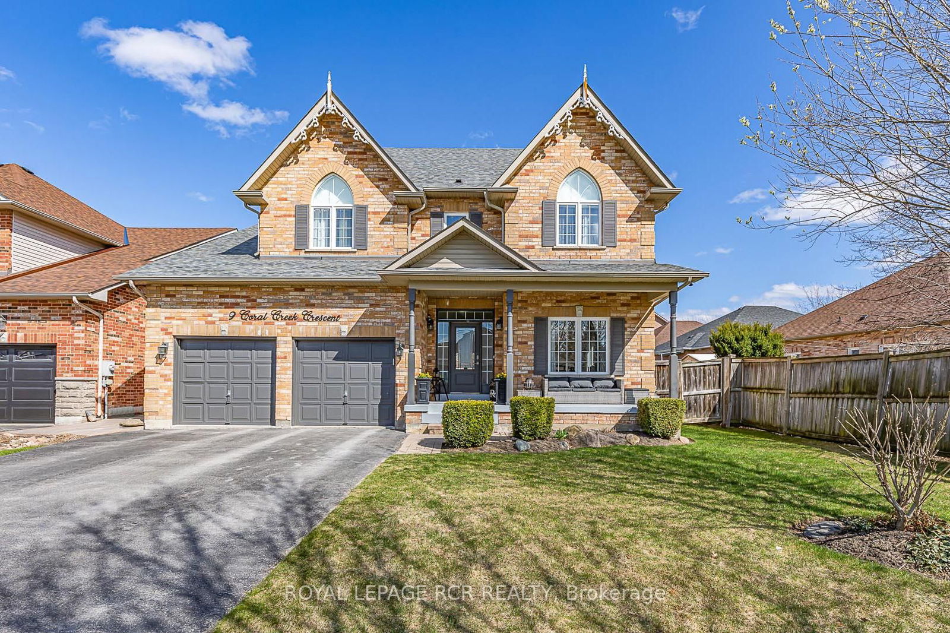Overview
-
Property Type
Detached, 2-Storey
-
Bedrooms
4 + 1
-
Bathrooms
3
-
Basement
Part Fin + Full
-
Kitchen
1
-
Total Parking
12 (2 Built-In Garage)
-
Lot Size
261.03x203.59 (Feet)
-
Taxes
$8,197.00 (2024)
-
Type
Freehold
Property description for Crt-11 Mansfield Park Court, Scugog, Rural Scugog, L9L 2B5
Local Real Estate Price Trends
Active listings
Historical Average Selling Price of a Detached in Rural Scugog
Average Selling Price
3 years ago
$1,182,500
Average Selling Price
5 years ago
$531,800
Average Selling Price
10 years ago
$486,400
Change
Change
Change
Number of Detached Sold
April 2025
8
Last 3 Months
4
Last 12 Months
9
April 2024
9
Last 3 Months LY
7
Last 12 Months LY
7
Change
Change
Change
How many days Detached takes to sell (DOM)
April 2025
27
Last 3 Months
36
Last 12 Months
36
April 2024
18
Last 3 Months LY
31
Last 12 Months LY
32
Change
Change
Change
Average Selling price
Inventory Graph
Mortgage Calculator
This data is for informational purposes only.
|
Mortgage Payment per month |
|
|
Principal Amount |
Interest |
|
Total Payable |
Amortization |
Closing Cost Calculator
This data is for informational purposes only.
* A down payment of less than 20% is permitted only for first-time home buyers purchasing their principal residence. The minimum down payment required is 5% for the portion of the purchase price up to $500,000, and 10% for the portion between $500,000 and $1,500,000. For properties priced over $1,500,000, a minimum down payment of 20% is required.

